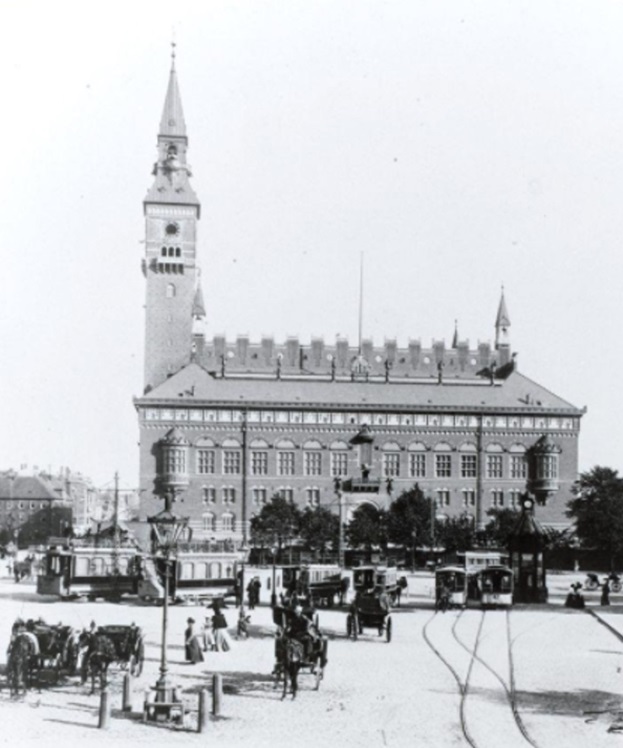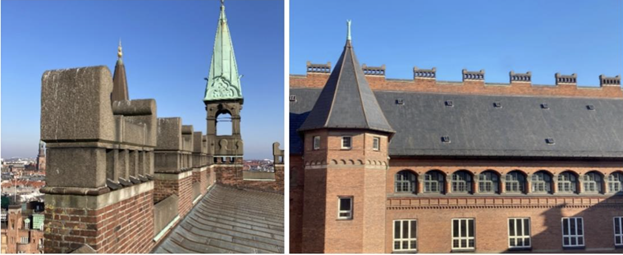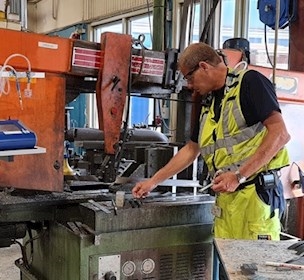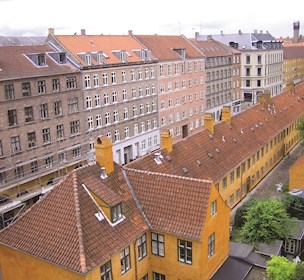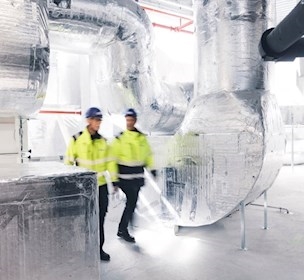Sustainability efforts lead to major energy savings at Copenhagen City Hall
How to optimise energy consumption in a listed historical building without affecting its appearance and daily operations? Copenhagen City Hall made it happen — and saved some money in the process.
Copenhagen City Hall was designed by architect Martin Nyrop and completed in 1905. At the time of its construction, concepts like sustainability and energy crises were unheard of. Consequently, the building has had an ongoing need to optimise its energy consumption.
Copenhagen Properties, which manages the city hall and other municipal buildings, has a long-standing relationship with FORCE Technology. In collaboration with Copenhagen Properties and the technical department at City Hall, FORCE Technology has been engaged in a long-term project to review, identify, and prioritise opportunities for energy optimisation and savings at Copenhagen City Hall.
Optimising a building's energy consumption is not always easy — especially for an old, listed building — but it can make a lot of sense. One of the goals of energy optimisation is to future-proof buildings, making them not only more energy- and climate-friendly but also optimal for the occupants' health. Part of the energy optimisation process is to assess the most energy-efficient measures in the short and long term to arrive at the best environmental solution.
Energy optimisation that respects the original design
"Nyrop, the architect, came up with a very forward-thinking design for the building. In our energy optimisation process, we were able to make the most of the building as it was built", explains Jørgen Nielsen, technical manager for Copenhagen Properties.
"We went over the whole building from A to Z and found a number of airshafts we could use for this project. That meant that there was no need to destroy any of the existing building, and the energy optimisation measures are practically invisible to the building's staff and visitors alike."
Because the hall is a listed building, historic preservation officials must approve any changes made, so the goal was to minimise visible modifications to the hall. The front ceiling underwent a large reconfiguration of ventilation units and ducts in a collaboration between architect Steen Rasmussen and the Historic Preservation Agency, revealing the ceiling's timber construction once again.
"We spent a lot of time looking into energy optimisation opportunities and reviewing original blueprints to find the shafts. We've actually crawled around in many of them in order to determine the pros and cons of running ventilation through them, allowing us to preserve the hall's original appearance", says Karsten Hallander, technical lead at Copenhagen City Hall.
Environmental and financial savings
When the hall was first built, fresh air was pulled in from the ground level, heated in the basement, and allowed to rise through the building, diffusing into the various spaces. The oil crisis in the 1970s and rising energy prices made this solution far too expensive, and since there was no heat recovery system to begin with, much of the heat was simply wasted.
The "first" major optimisation project, which focused on the ventilation system, was conducted in the 1980s. More significant optimisation measures were implemented beginning in 2015, including the installation of modern, rotating heat exchangers in the attic to efficiently recycle the heat from the "used air" in the building's offices before that air is expelled. Since 2015, 10 main ventilation systems have been optimised with modern heat recovery technology.
"We've now completed a fourth generation retrofit of the building's heating and ventilation system, and based on FORCE Technology's calculations, we can save 80% on our heating usage. That's good for the building's operations and the environment alike. It's also had a positive impact on our heating and ventilation bills," Hallander says.
The new solution "sucks" heat out of the exhaust (return) air and transfers it into new, fresh air which is transferred from the ceiling down into the basement through unused ventilation ducts from the original air intake system. This makes it possible to recycle much of the heat in the air, and the solution has a positive impact on energy usage for heating, the indoor climate, and the environment. Copenhagen City Hall has achieved annual power savings corresponding to about 250 tonnes of CO2 emitted per year.
Incidental benefits: better fire safety and cleaner indoor air
Aside from the environmental and financial savings associated with the heat recovery system, Copenhagen City Hall has also benefited from the energy optimisation process in other ways.
"Since we're now pulling air in from the sixth floor instead of ground level with heavy traffic, our indoor climate has improved significantly. At that level, the air contains much less NOx and fewer particles from exhaust gasses", says Nielsen.
"As we were reworking the path air takes through the hall, we encountered some fire safety issues that we also re-solved. In that way, the project also ended up improving the hall's fire safety", he concludes.
In view of this, the environmental and financial end results are far better than expected, and the hall's technical lead is nothing short of elated:
"I'm really quite proud of the success we've had in achieving such a sustainable solution. The hall is now completely up to date, and we didn't change its appearance, its function, or its day-to-day operations. We made it work by having many different groups of contractors working at the same time. There have been contractors all over the place, but the hall continued holding political meetings, weddings, and so on without being disturbed by noise or dust", Hallander concludes.
